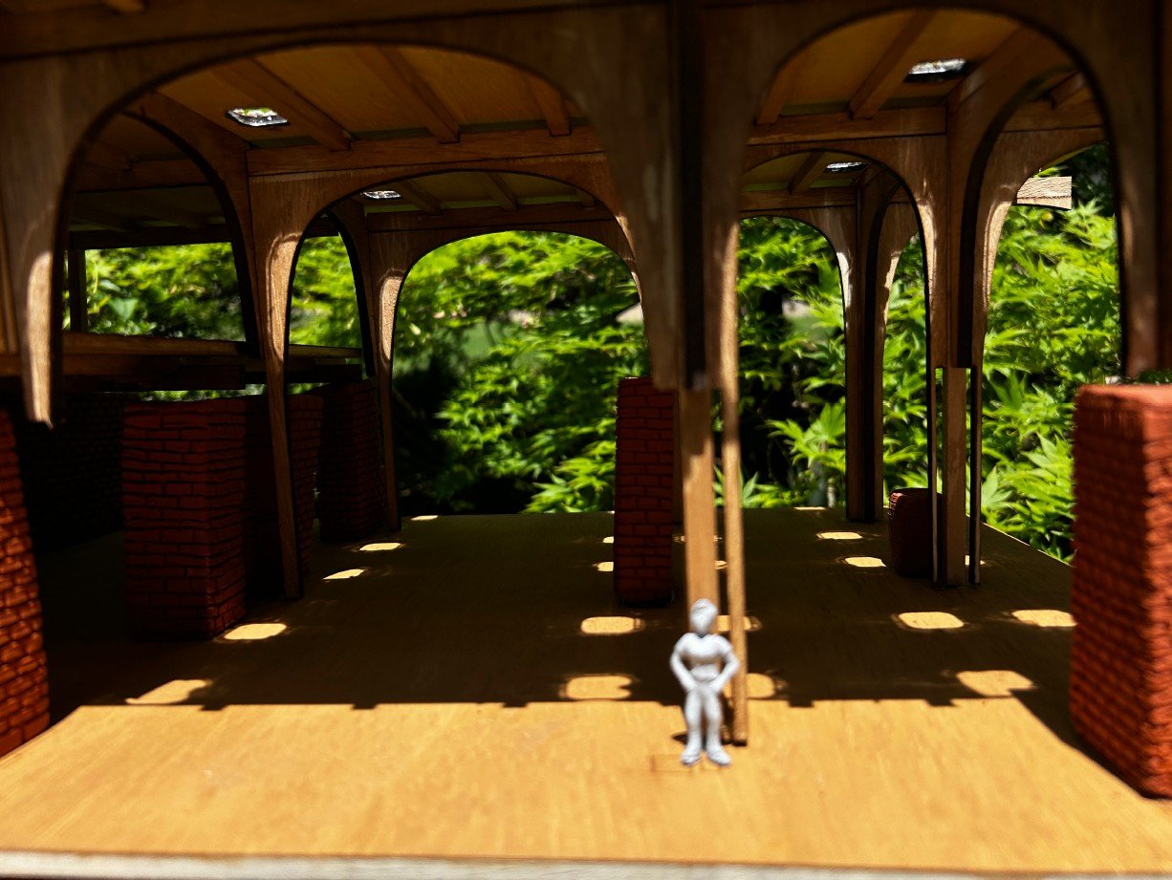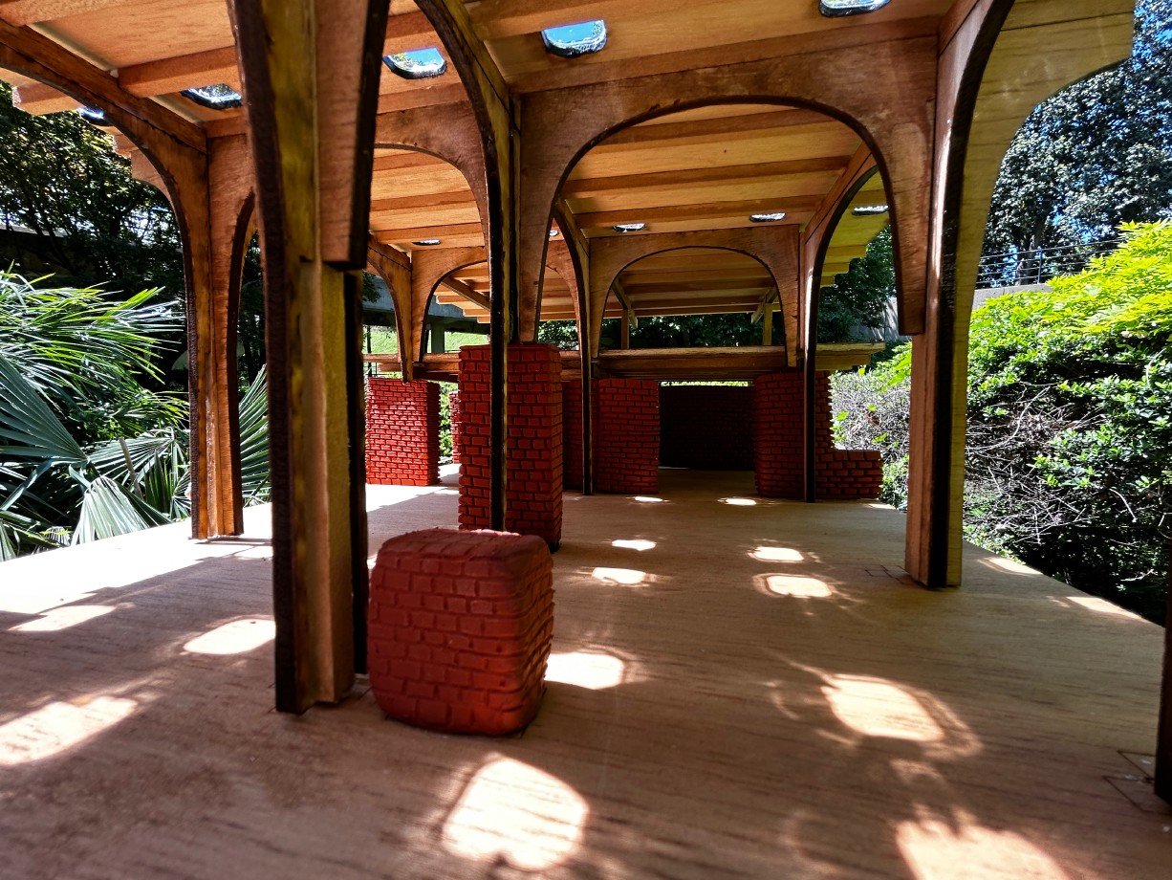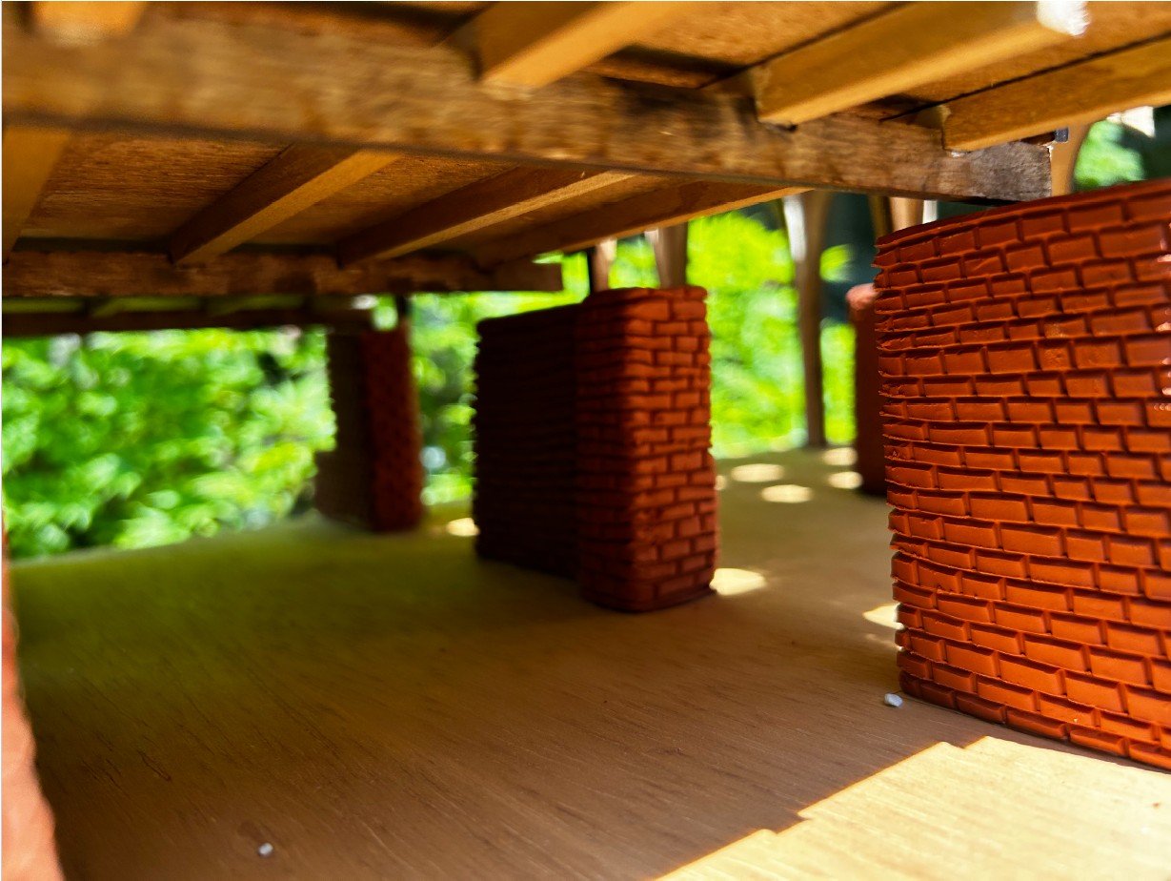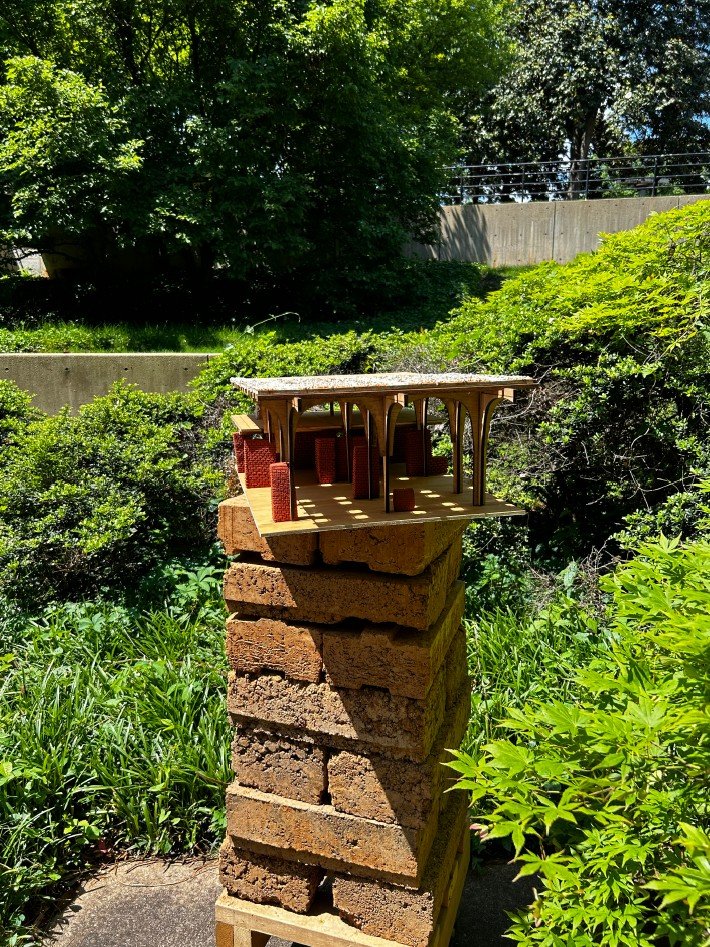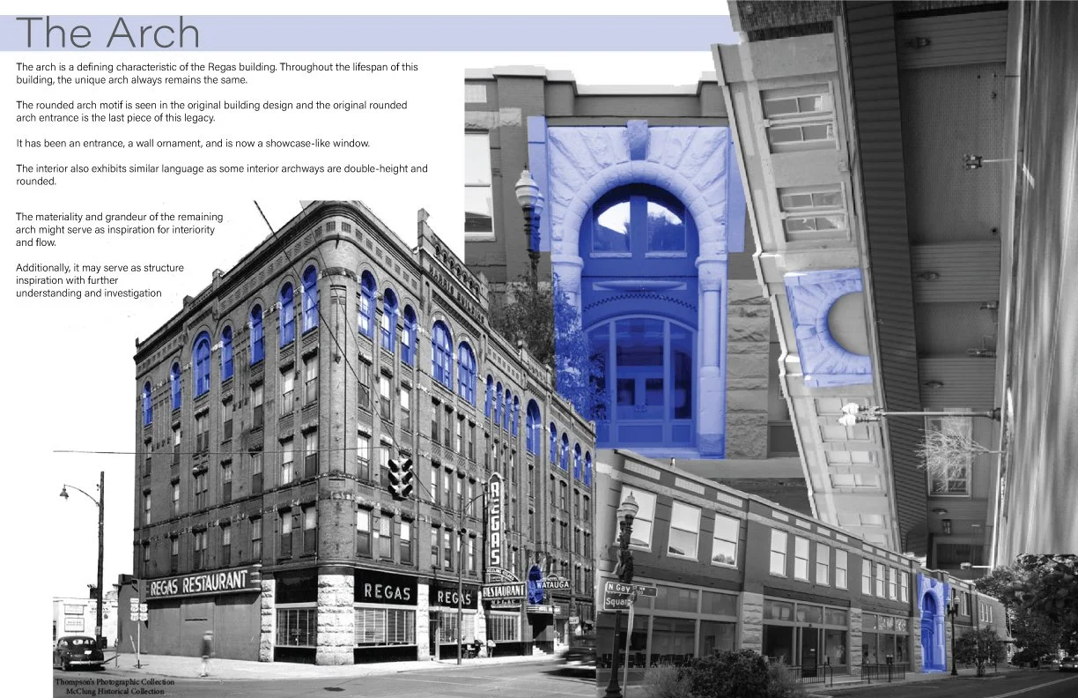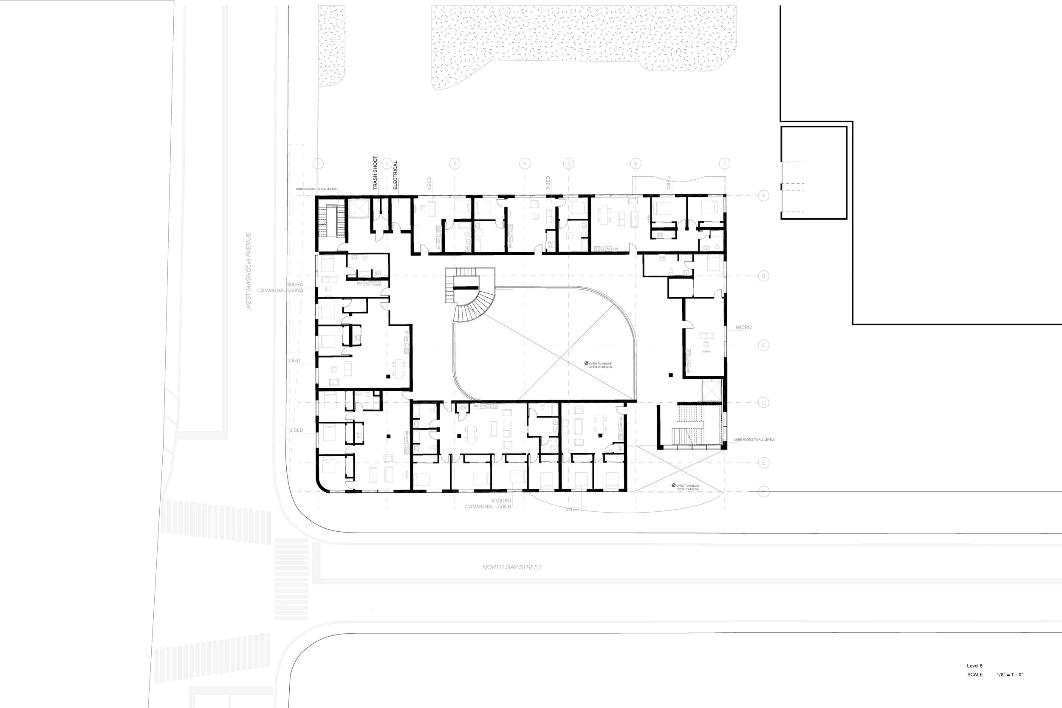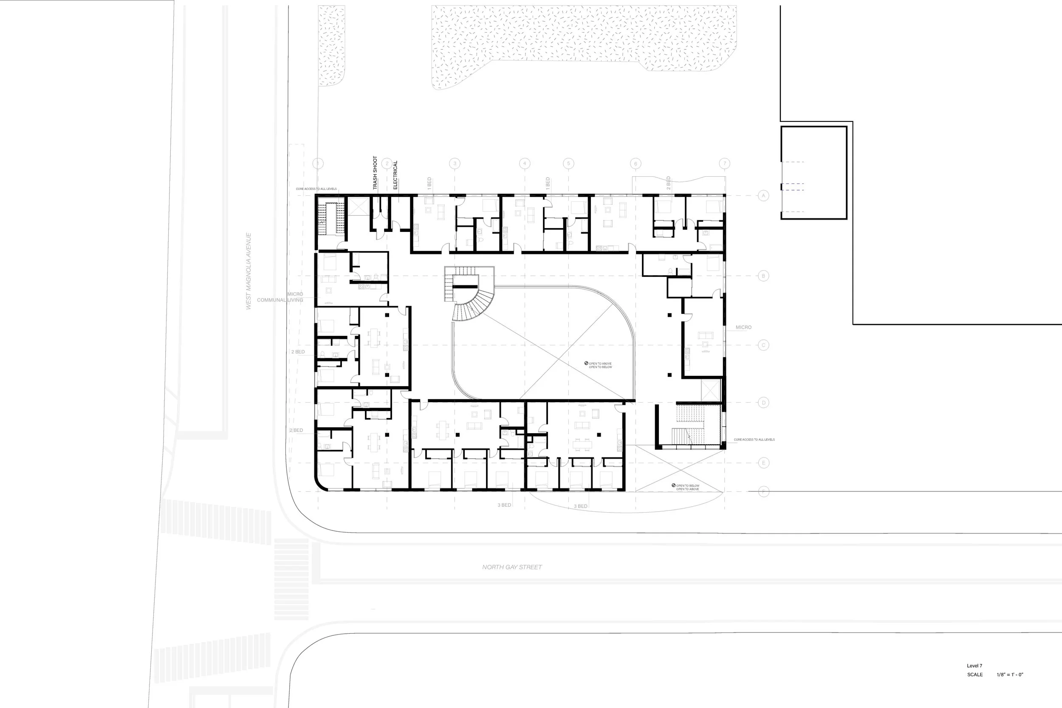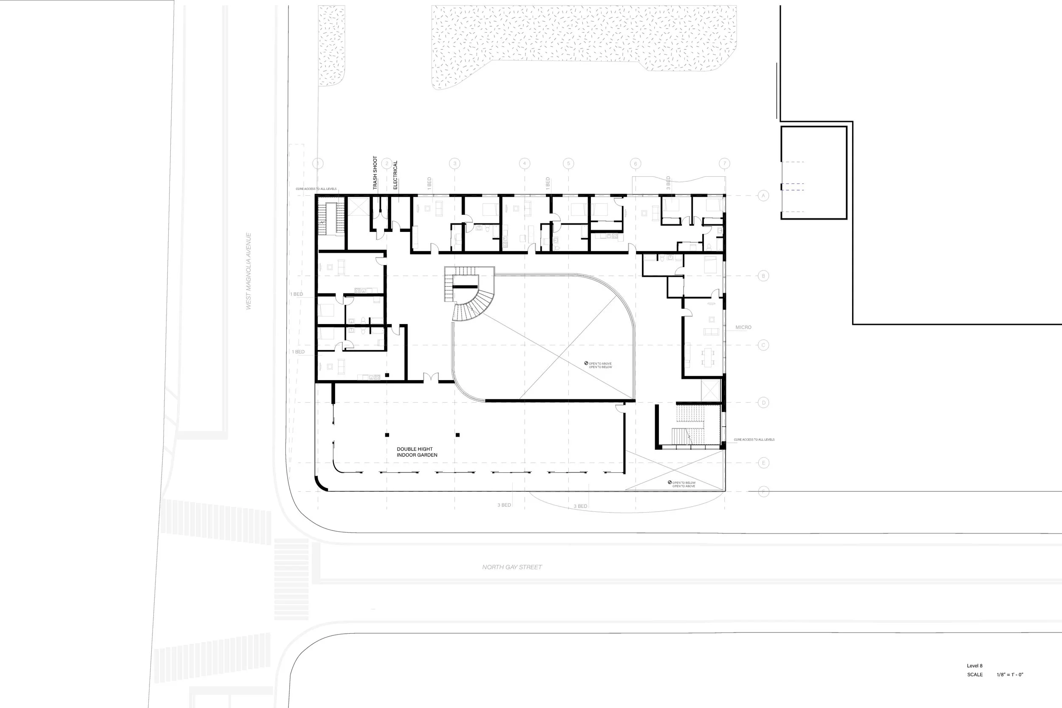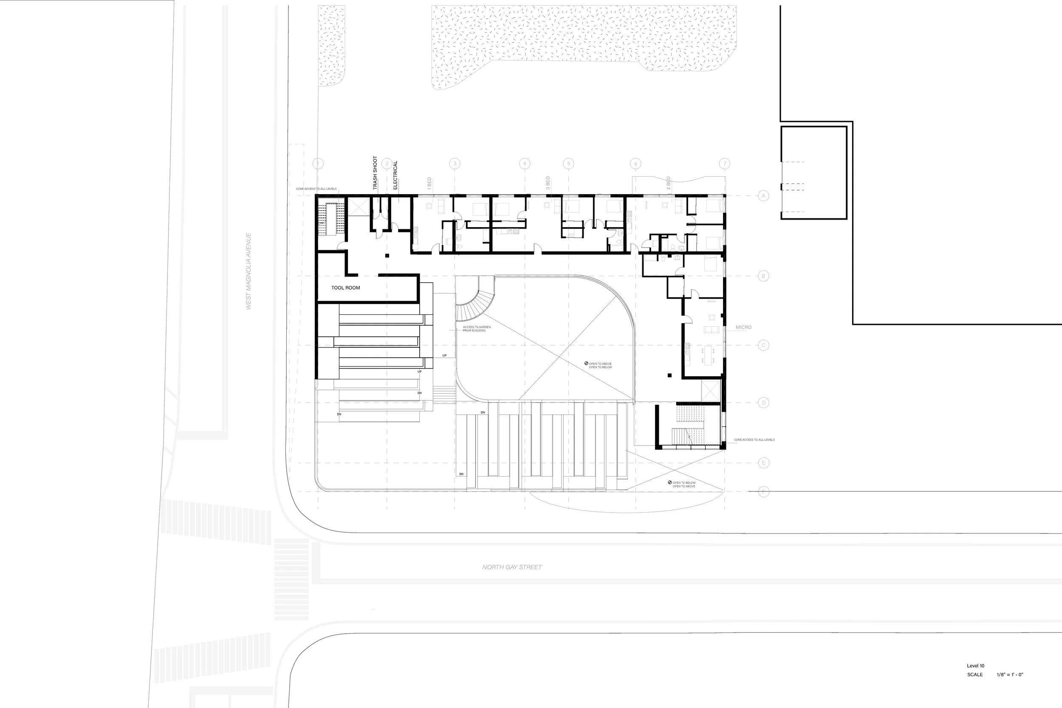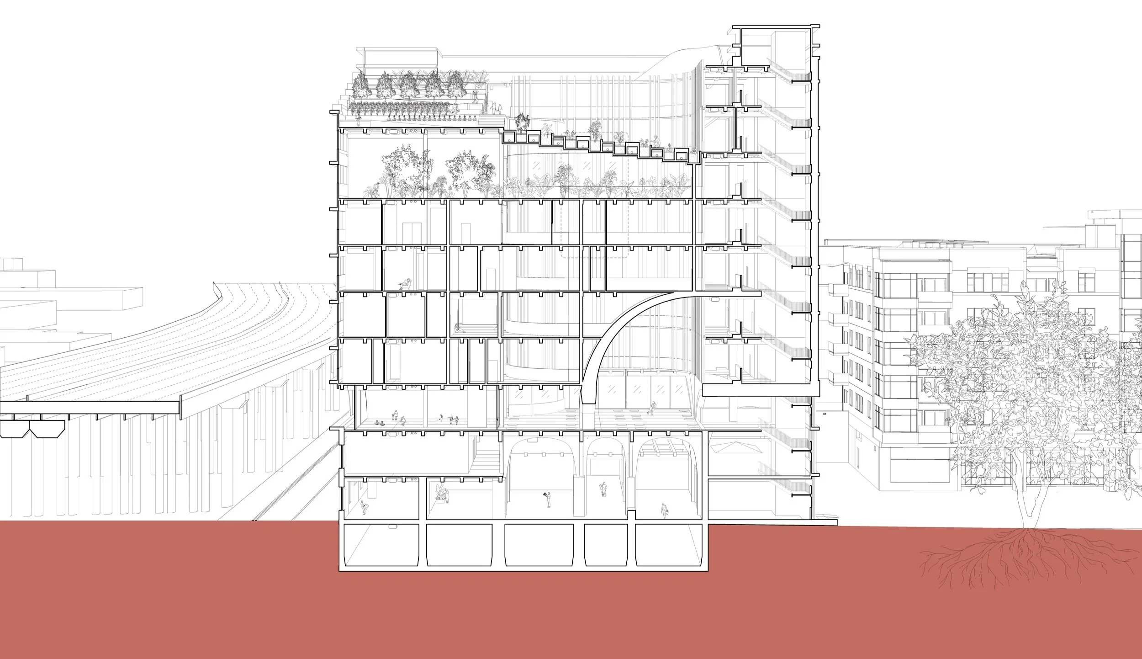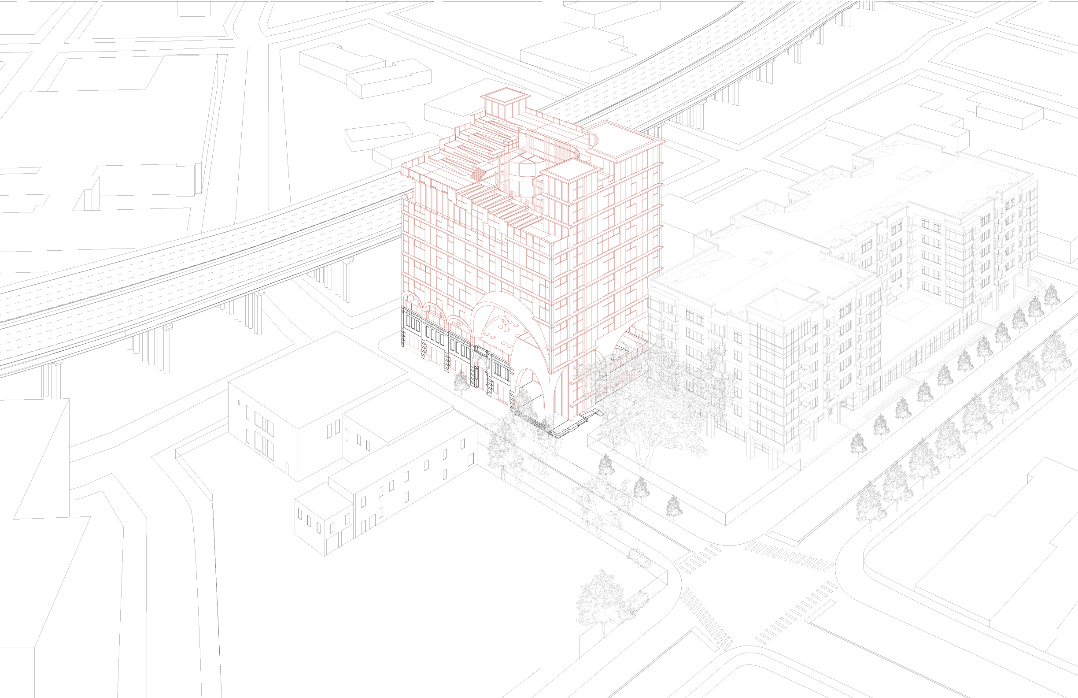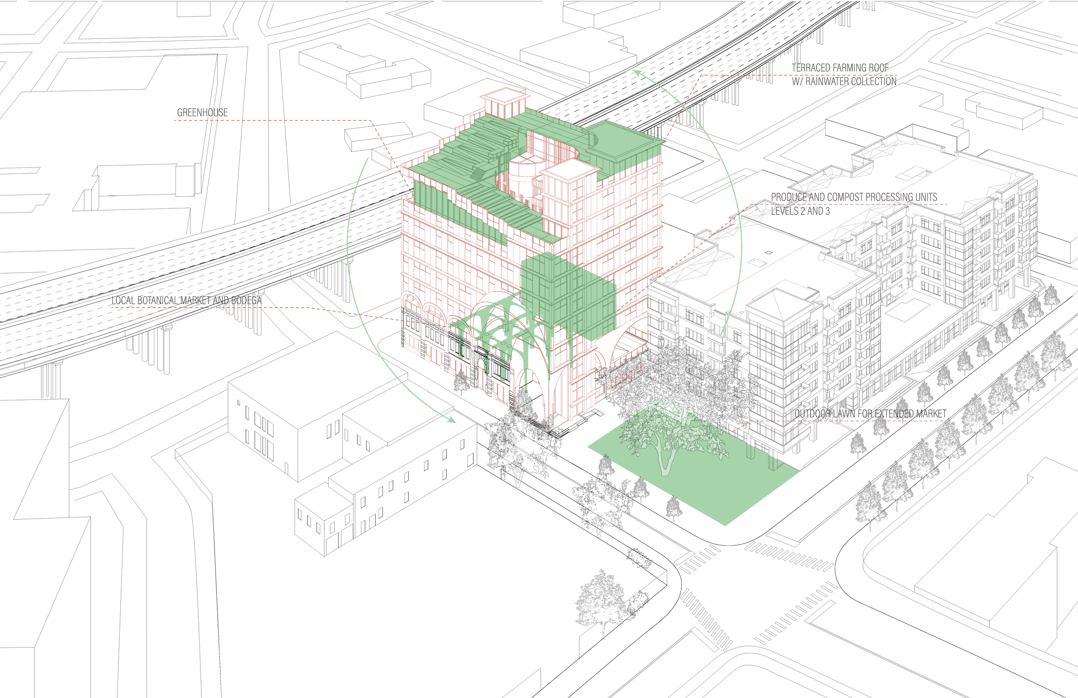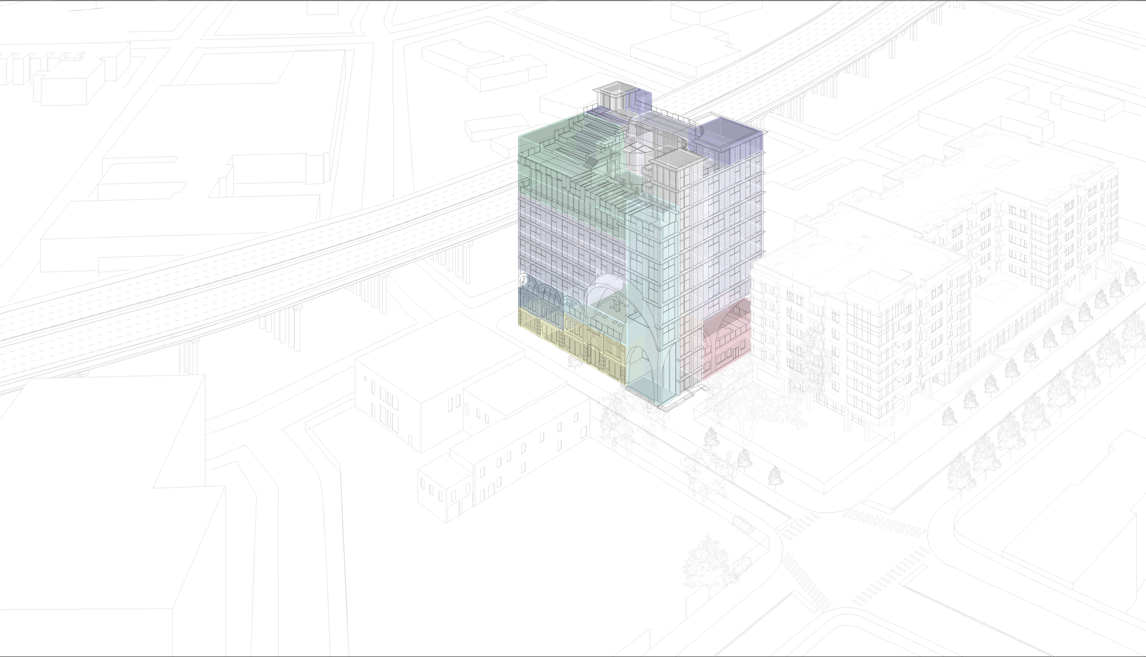
Regrowth
1ST YEAR GRADUATE ARCHITECTURE
PROFESSOR: TRICIA STUTH & JEREMY MAGNER
INTEGRATIONS PROJECT
SPRING 2024 // IN-PERSON STUDIO // GROUP PROJECT
PERSONAL CONTRIBUTIONS: RESEARCH, IDEATION, DESIGN, 3D BUILD, DRAWINGS
The project Regrowth is an urban revival exploration meant to ease the housing crisis and lower the number of houseless individuals in Knoxville. Regrowth provides affordable housing to help people get back on their feet during times of financial hardship. It is located near one of the larger houseless populations in Knoxville in a historic building that contains the Knoxville Leadership Foundation, whose purpose is to help houseless people.
The historic Regas Building is being vertically expanded to become a mini-city. The housing types contained in this complex include family, individual and communal SRO layouts. All dwelling units are subsidized, no market rate will be offered. In terms of services, the building will contain a bodega, a farmers market, a restaurant, job counseling, child care mental and physical health facilities, skill learning programs, garden space, community and flex space, medical access, and a library. The idea is to remove as many barriers to individual freedom as possible. The residents will have an opportunity to engage in a closed-loop garden system that will provide personal consumable and profitable merchandise. All funds made from the bodega and farmers market renting space will be put directly back into the building for the maintenance and residence necessities.

Preliminary Explorations
Collage by Partner A
Collage by Partner A
Collage by Self

Affordable Housing Map

Urban Scale Map
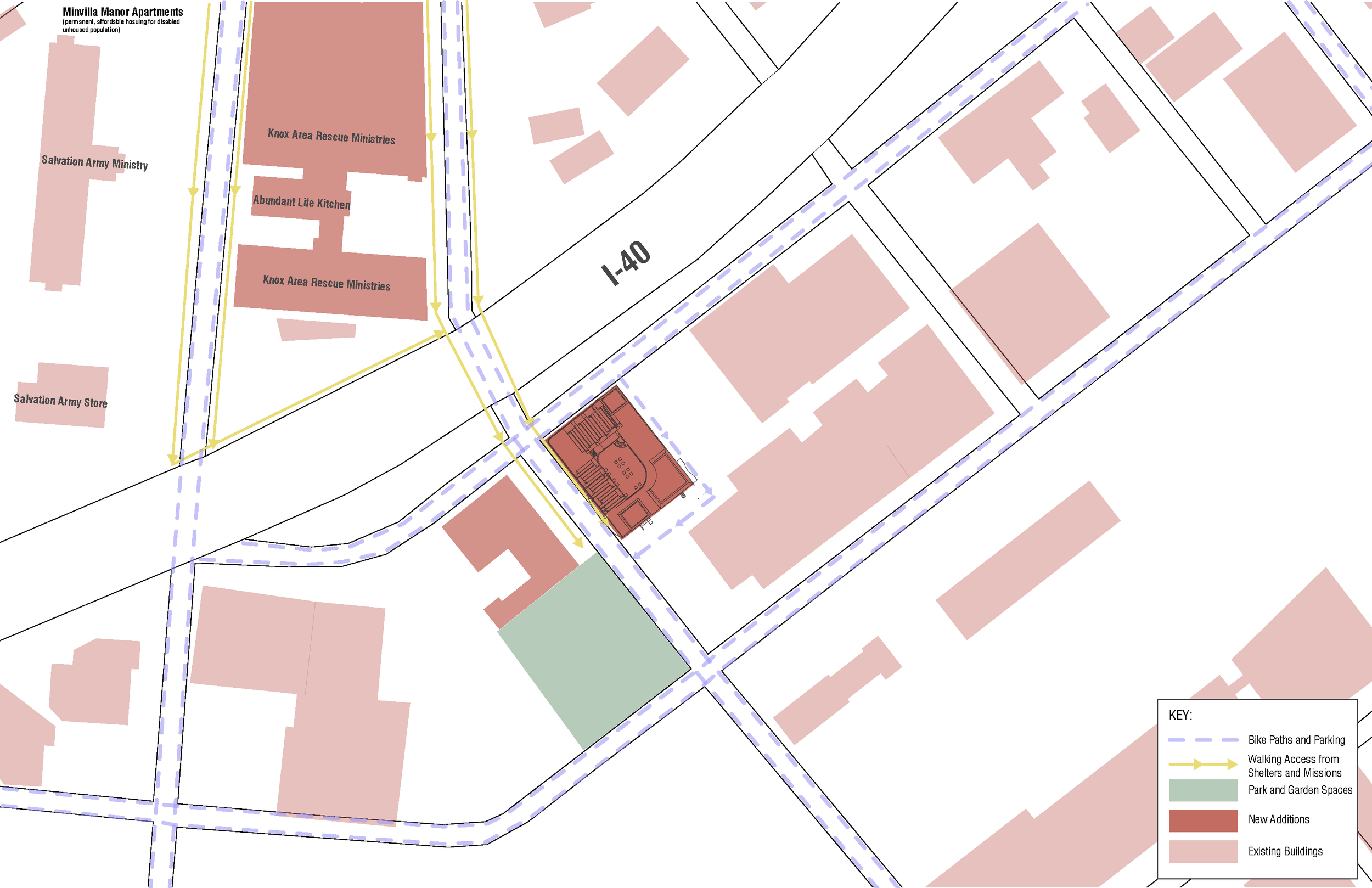
Block Scale Map

Site Scale Map

Nolli Map
Exploded Structure Axonometric
Front Elevation
Side Elevation
Analytique 1
Analytique 2
Analytique 3

Market Render

Roof Garden

Courtyard Render
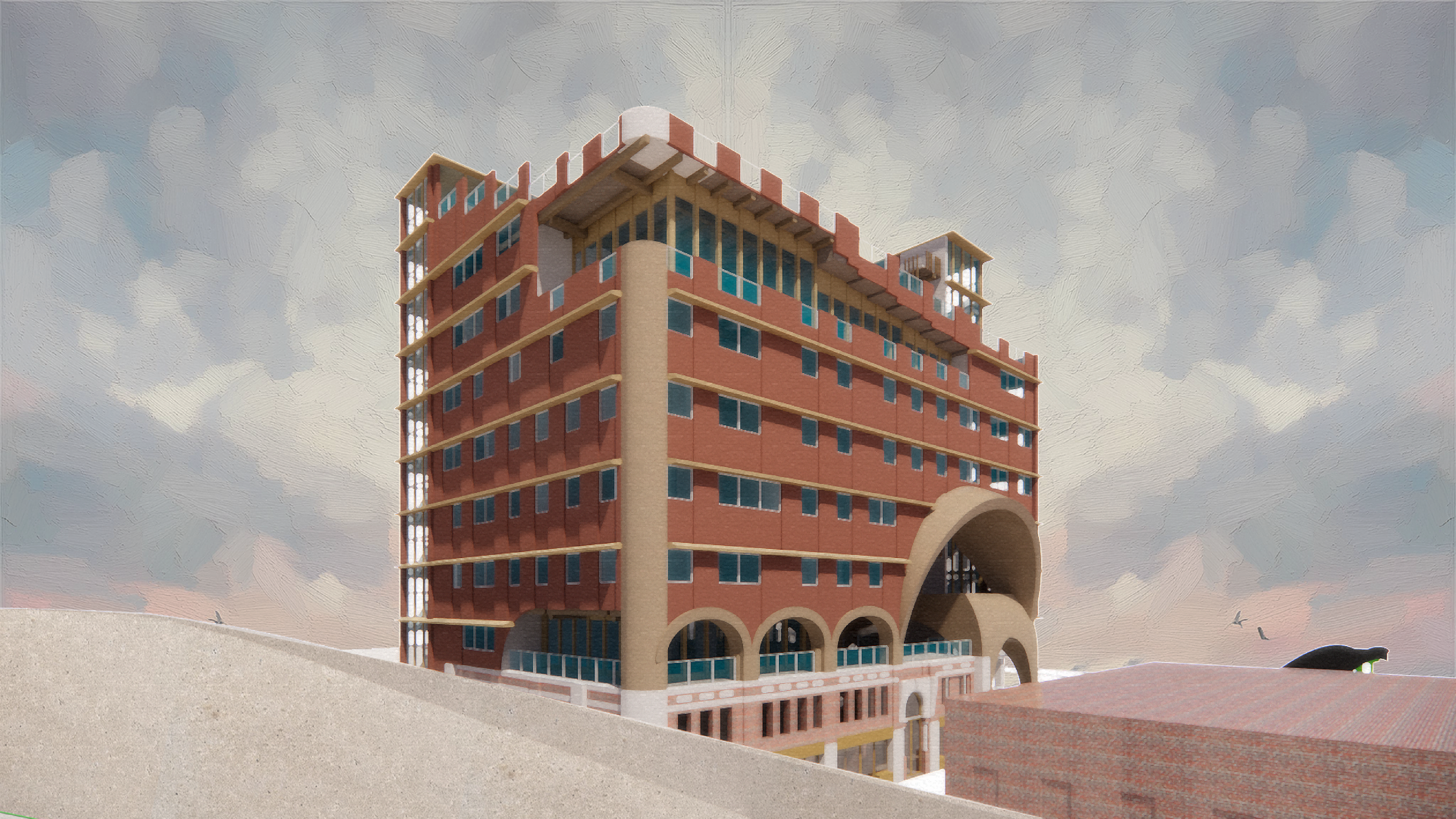
View from Highway

Front Corner

Back Corner
Physical Model
After all design decisions were final, the ideas for the final model were created. Because the project is based around adding to the original Regas Building, the physical model represents the first two original floors that were layered on top of for the final design. The model specifically displays the open space for the market and bodega while exposing the architectural details added and walls kept. One partner was responsible for 3D modeling the physical model cut files, one partner worked on drawings, and one partner created the physical model.
