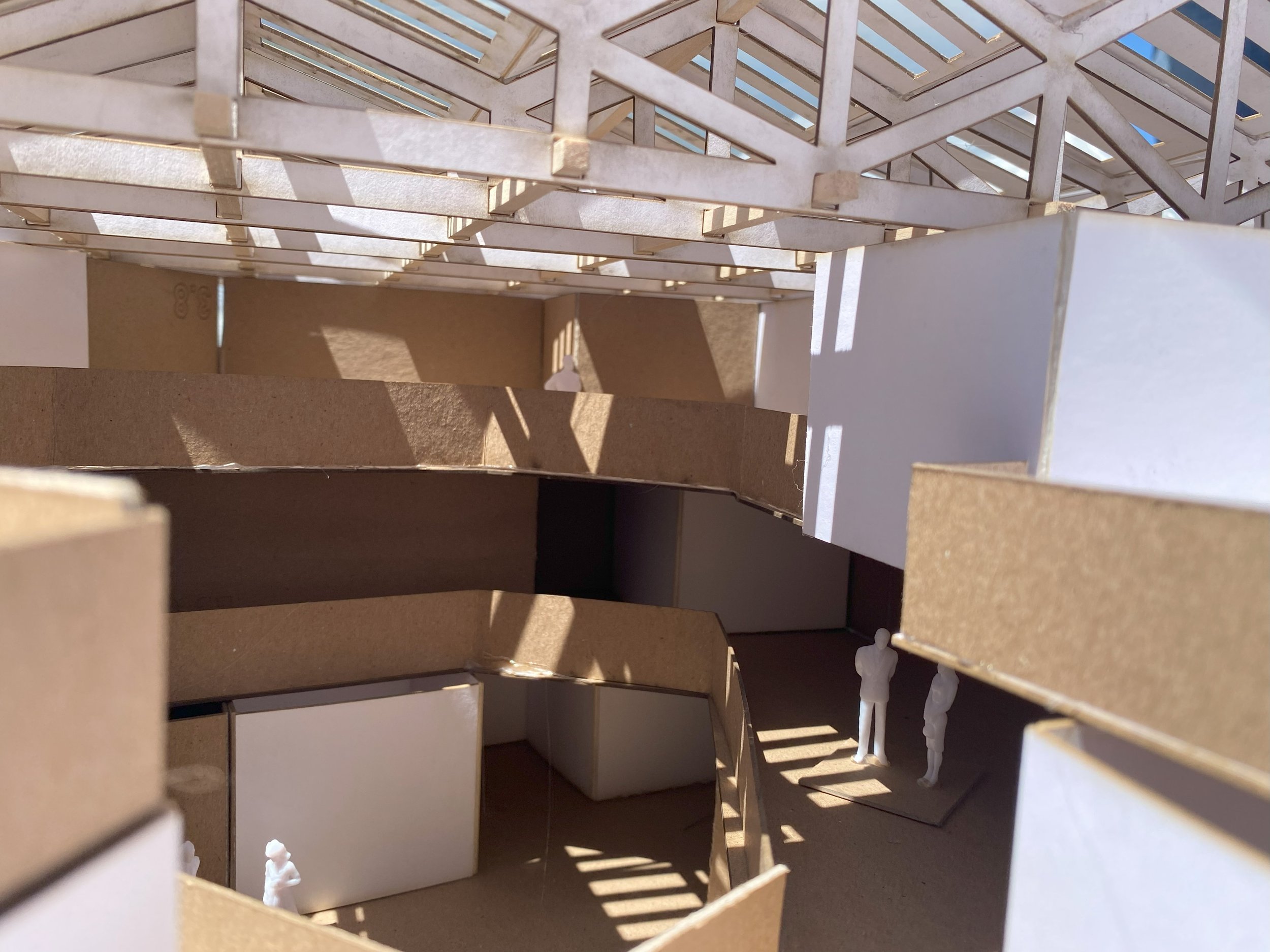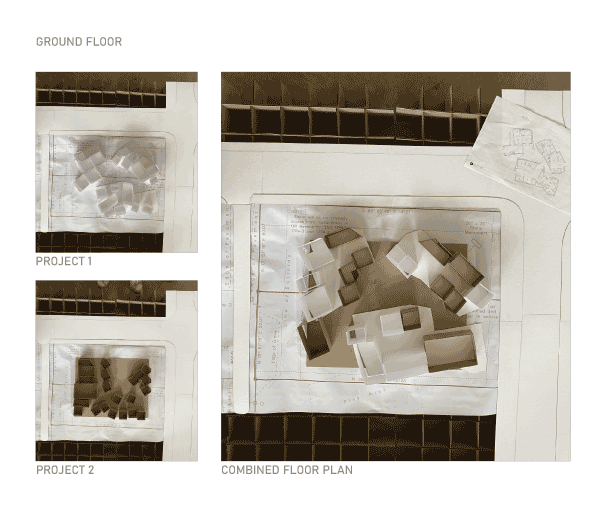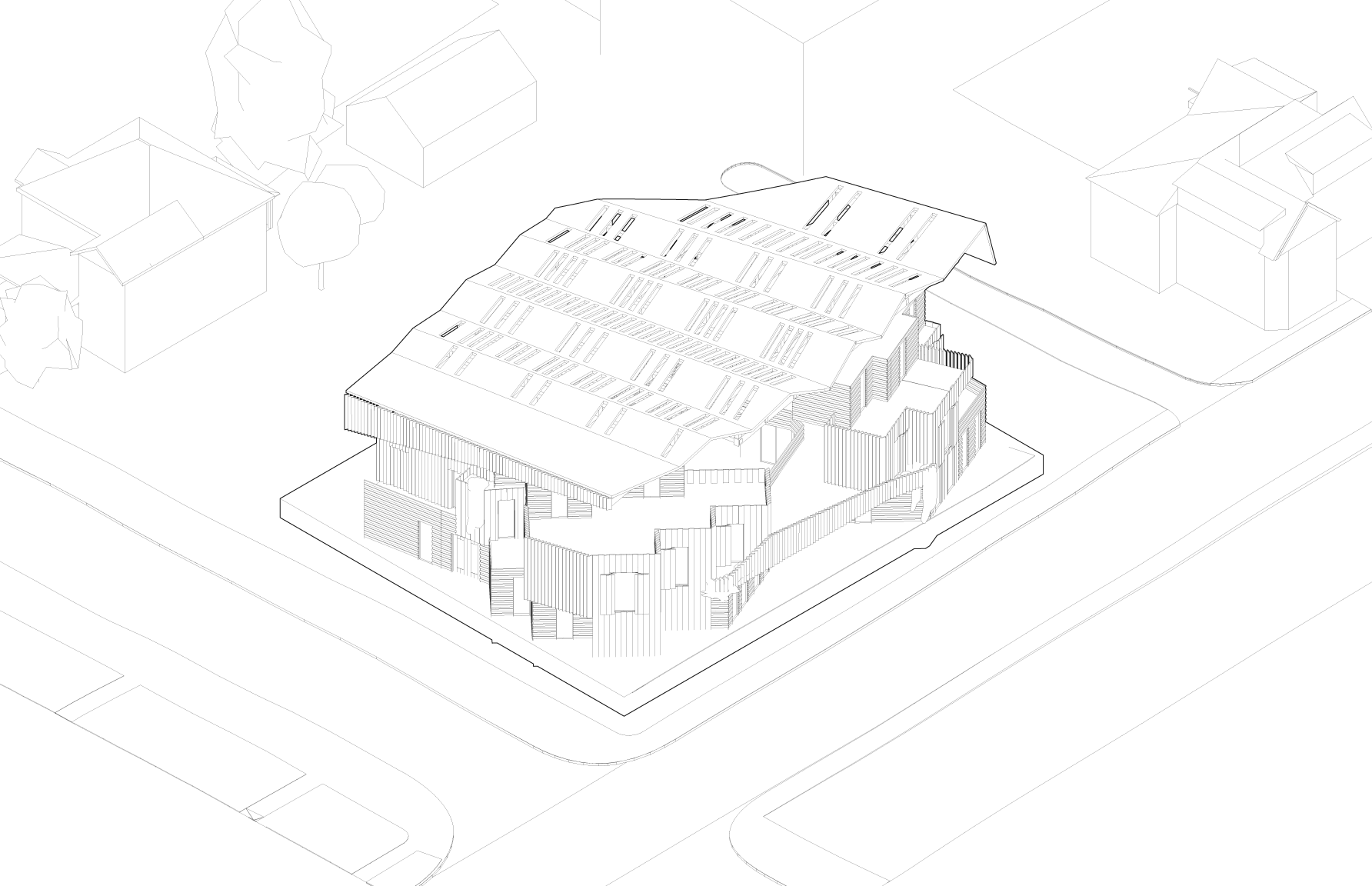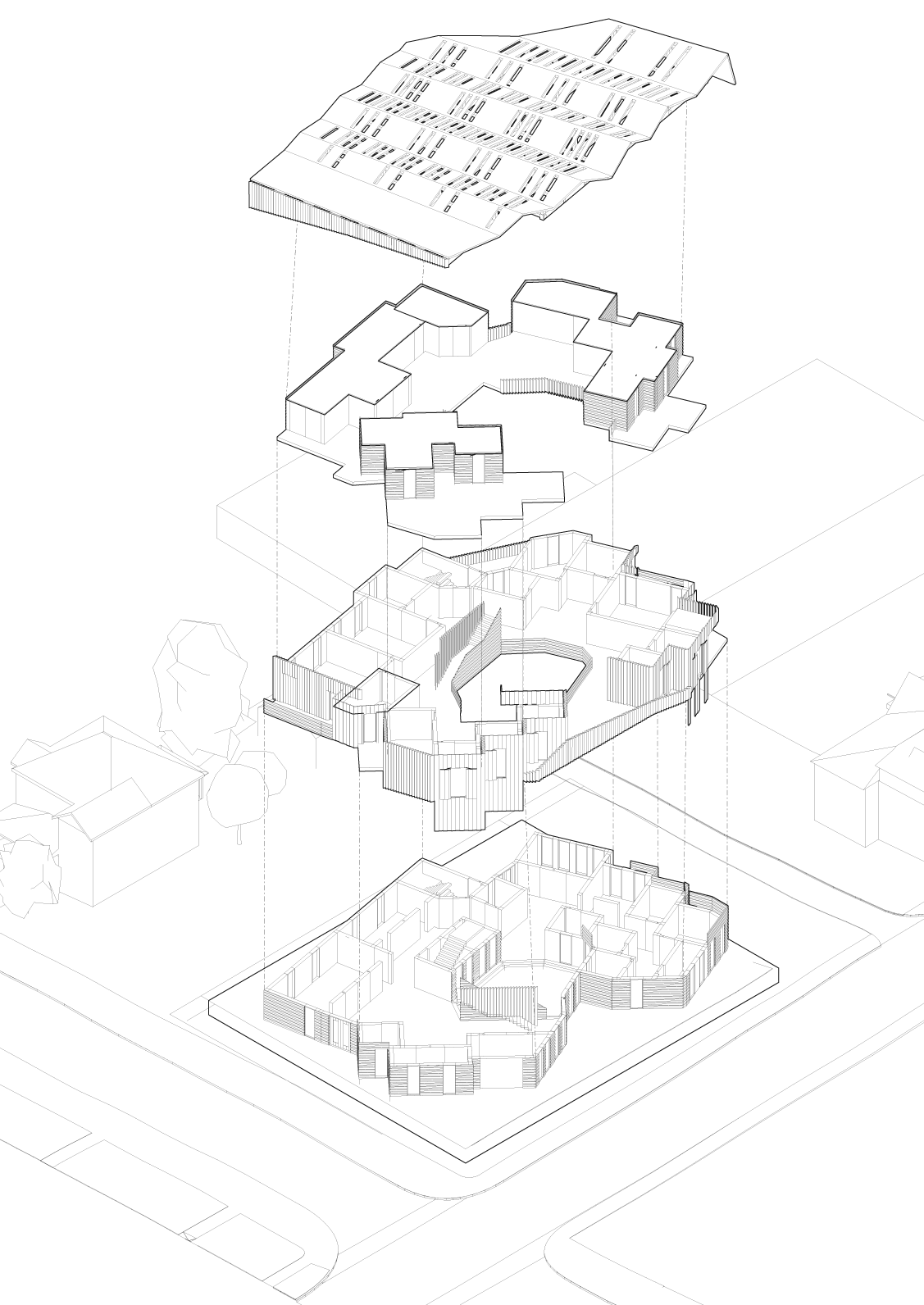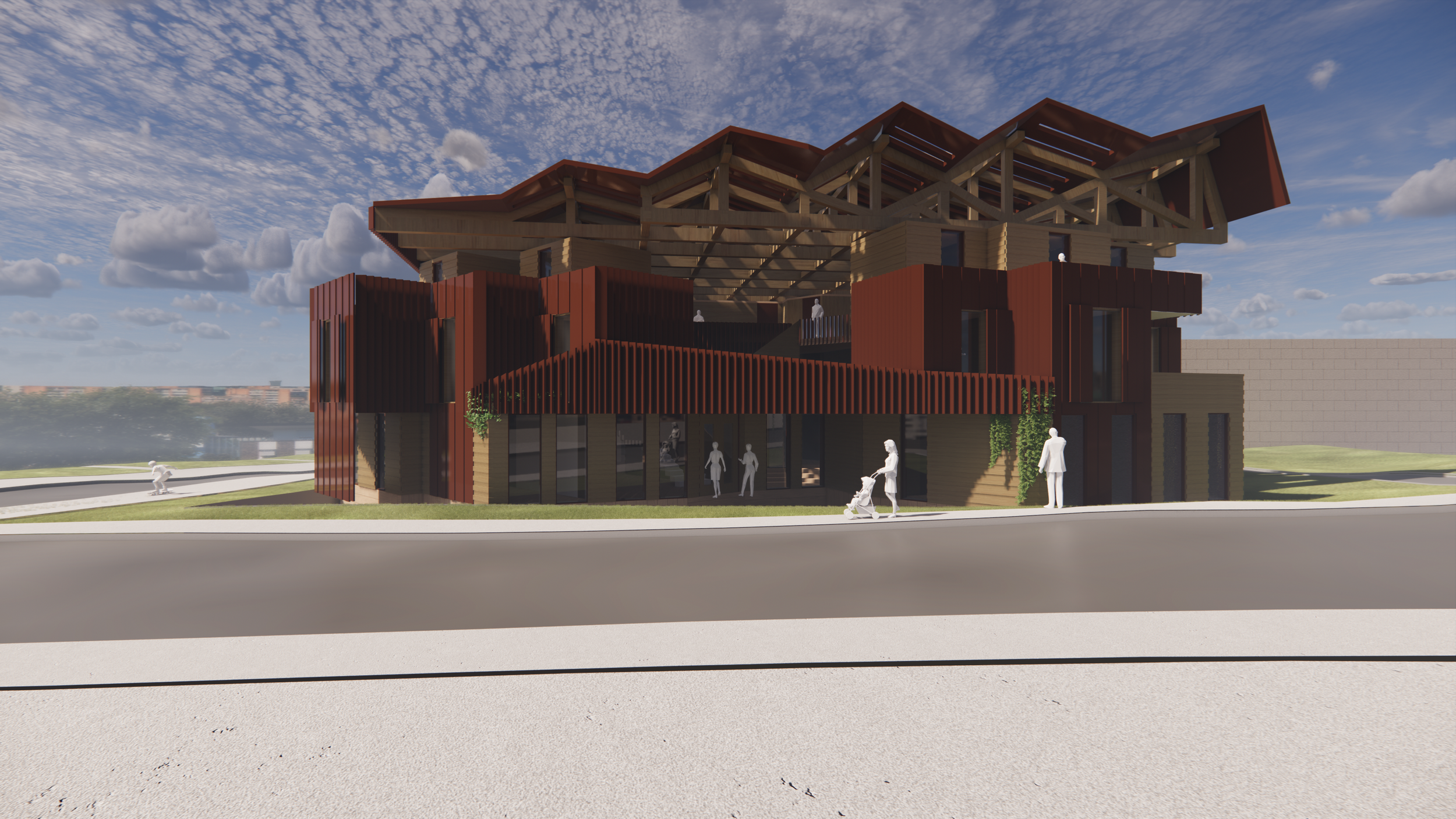
Communal Living
4TH YEAR INTERIOR ARCHITECTURE
PROFESSOR JEREMY MAGNER
SPRING 2023 // IN-PERSON STUDIO // SEMI-PARTNERED WORK
PERSONAL CONTRIBUTION: RESEARCH, MODELING, FINAL DESIGN
The housing crisis in Knoxville is becoming an exponentially worse issue. Traditional and locally common solutions, such as apartments, cannot keep up with the growing housing shortage and require much more land area, meaning other methods are needing to be explored. This communal living situation is a potential solution. The idea is similar to that of a dormitory, but with more personalization and freedom. Residents would have personal space and share common living areas, kitchens, and outside areas. Residents would range from singles to families of five, for the purpose is to accommodate people in all walks of life. In addition to reimagining housing, this project aims to aid in the loneliness epidemic. The communal spaces are adjustable to accommodate smaller groups and larger groups, as the walls revolve for different layouts.
Combining Projects
Each project is from a different material regime. Project one is from research on metallic properties and project two is from wood research.
Arbitrary rules were established on how and how many rooms of each regime could be placed on each floor plate. After a number of turns, pieces were added and removed as seen fit.
East to West Section
Axonometric
Exploded Axonometric
East Elevation
Final Physical Model
Once the final layout was established from the initial partner work, a cleaner, better constructed model was built out of chipboard and matboard. The model roughly represented each of the partners’ final project. Due to the partner work splitting back into individual projects, this model is meant to look similar to the rendered project above.



